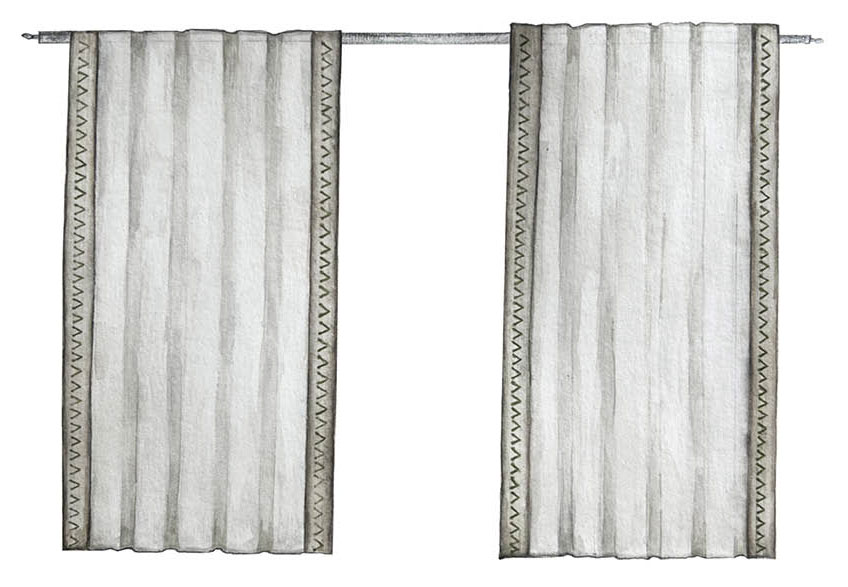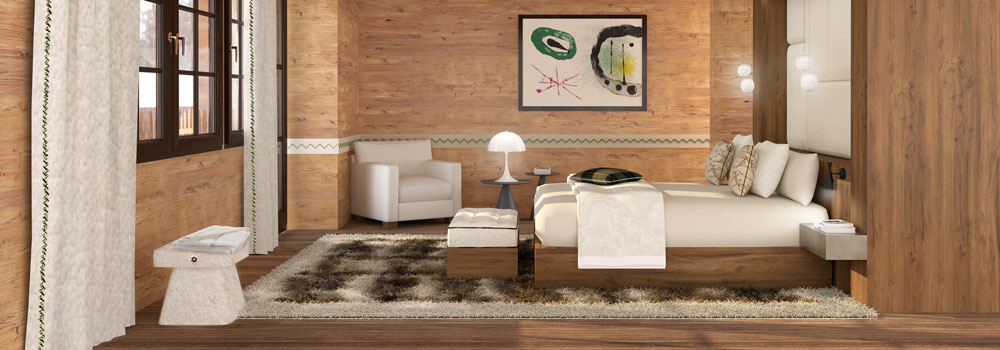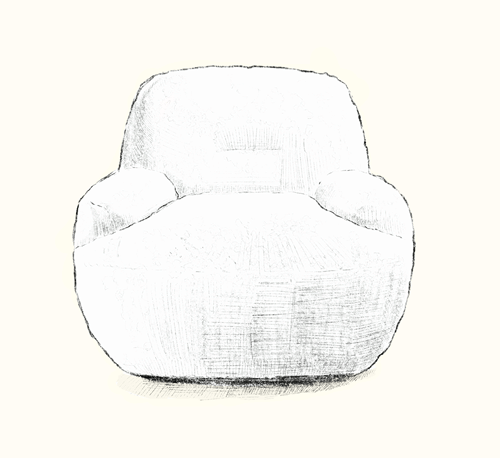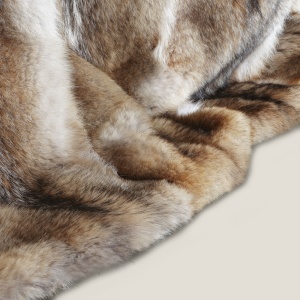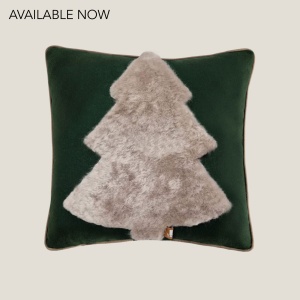Chalet Interior Design in Ischgl by Norki
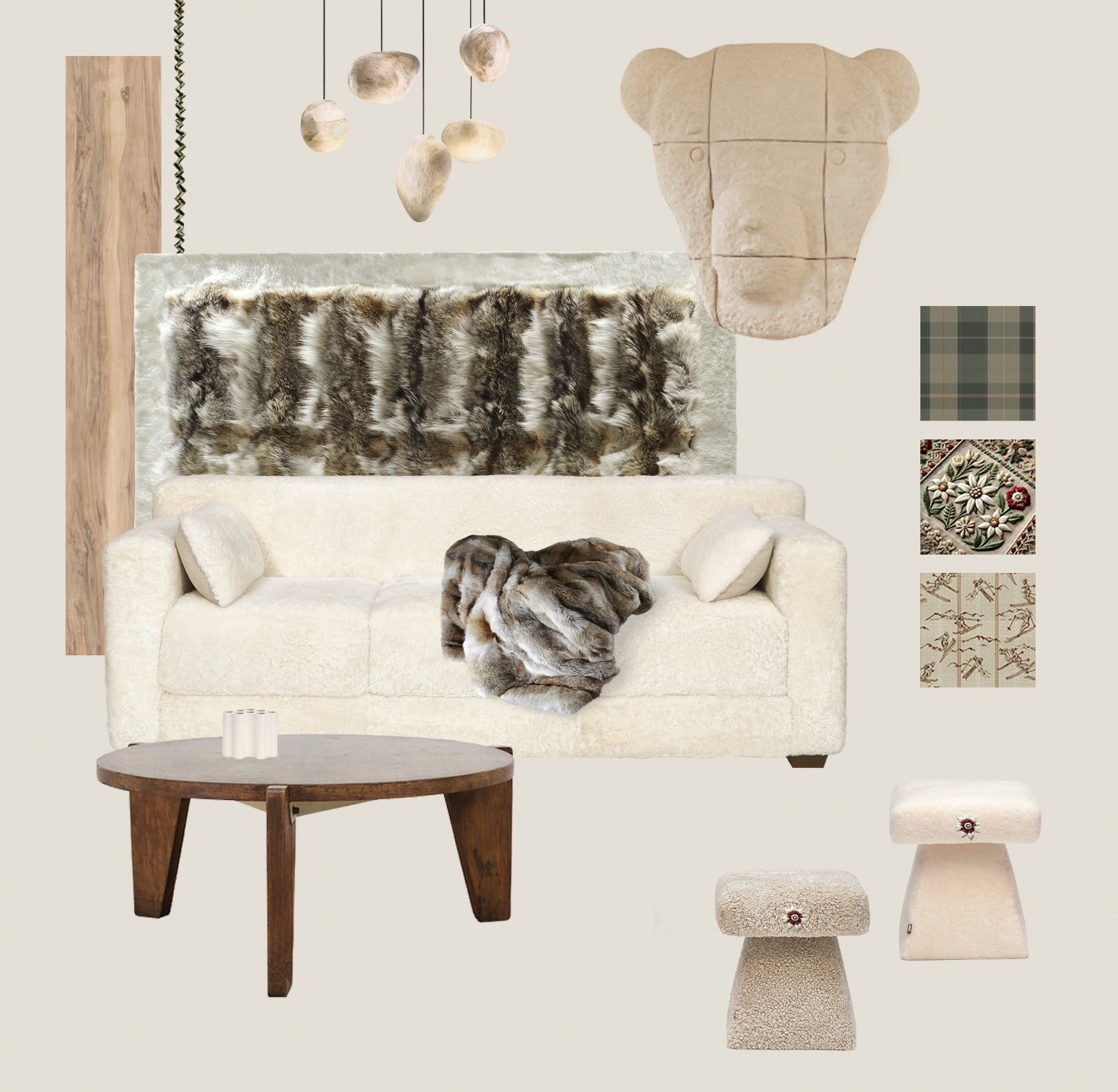
Between Wood and Embroidery: The Elegance of the Austrian Family Chalet
At the foot of the ski slopes of Ischgl, where the mountains are cloaked in silence and snow, a rustic chalet stands apart, hidden from view. It is a home that breathes the soul of Austria, offering a haven for families seeking winter's warmth, the laughter of snow, and memories woven together.
The chalet spans 450 square meters, arranged across two carefully designed floors to meet the needs of every occupant while providing a warm and luxurious living environment.
The façade of the chalet, crafted from aged solid wood and dark gray raw stone, reflects the authenticity of Alpine traditions. The wood, its brown tones enriched over the years, reveals a palette of warm hues accentuated by intricate carvings.
The windows, adorned with small panes divided by wooden mullions, are framed by sculpted wooden shutters, like eyes watching the mountains and framing every corner of the landscape. These shutters feature delicate motifs inspired by Alpine traditions, playing with geometric and floral designs. Wooden balconies add a sculptural dimension to the façade. Their railings are finely crafted with geometric cutouts, and the overhangs, adorned with exposed beams, echo traditional structures, sometimes enhanced with relief carvings. The snow-laden roof shelters the chalet, revealing warm glimmers of light here and there. Recessed lights under the eaves create a magical atmosphere at dusk, illuminating the façade with golden reflections that highlight the textures of the wood and stone.
The chalet nestles in a setting surrounded by majestic snow-laden fir trees. These centuries-old trees, a deep green, contrast beautifully with the surrounding whiteness. In the background, towering snow-capped mountains dominate the view, offering a breathtaking perspective. A carefully cleared stone path leads to the main entrance of the chalet. Along this path, rustic details like rough wooden benches and sculpted log holders create charming accents. Local plants, such as snow-covered shrubs and bouquets of edelweiss, subtly enhance the chalet's surroundings.
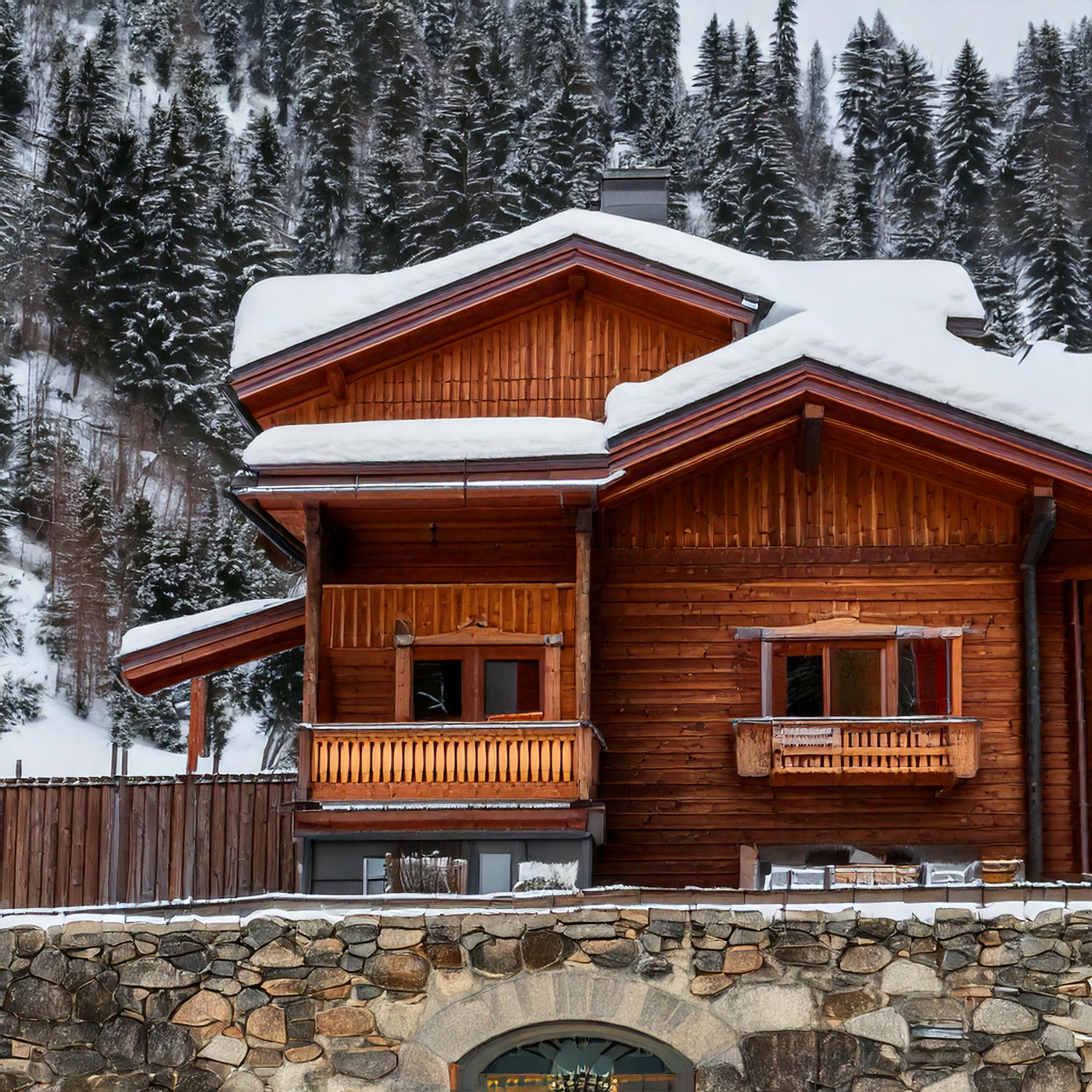
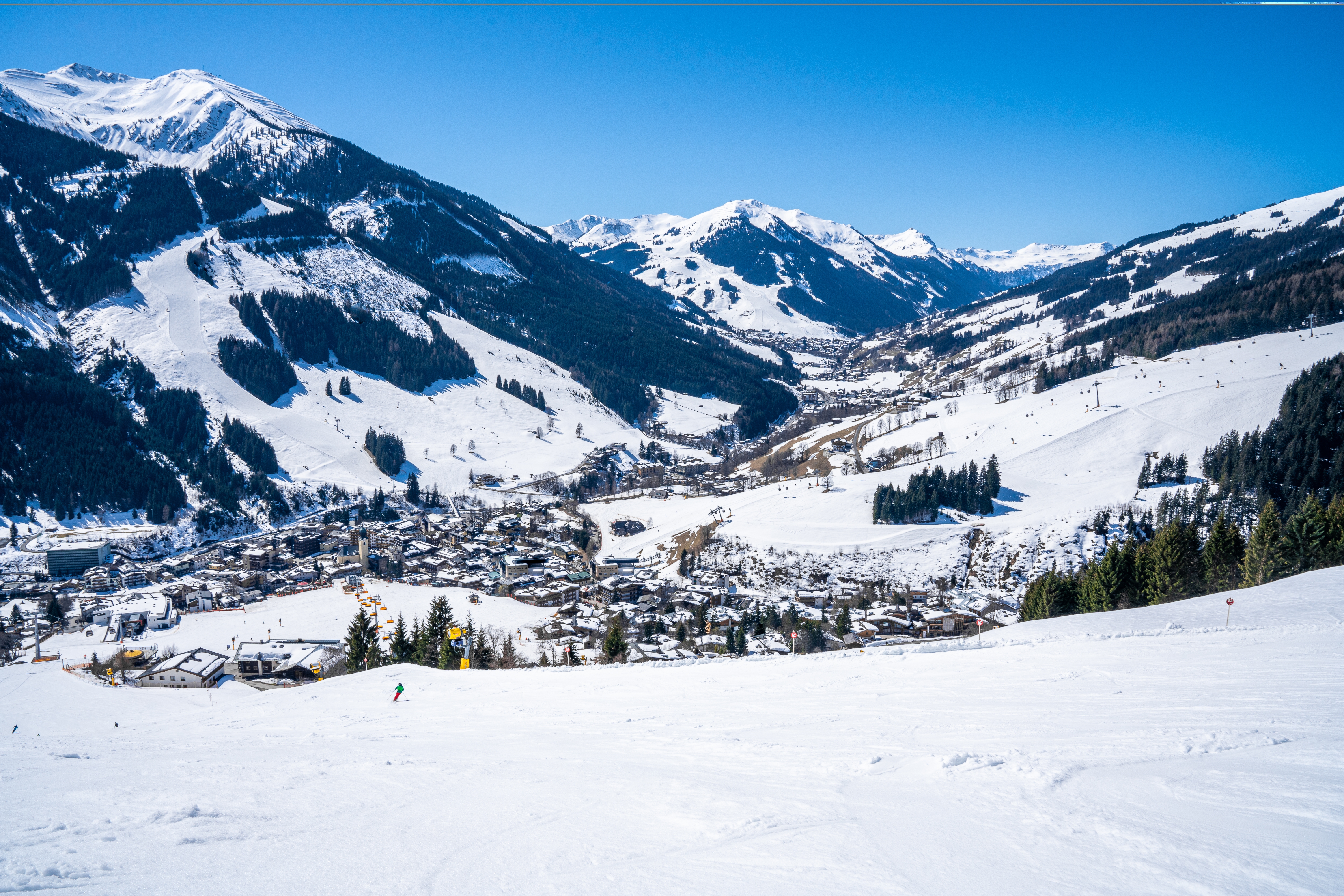
an exceptional ski room
On the ground floor, a ski room serves as the transition between the icy outdoors and the welcoming interior. The door, adorned with old skis fixed diagonally, nods to the past, a time when wood was the skier's sole companion on the slopes. Inside, textured wood lines the walls and ceiling, contrasting with a stone floor designed to withstand snowy comings and goings. Shelves seamlessly integrated into the walls store helmets, gloves, and goggles, while benches covered in wool offer respite to tired feet. Equipment is neatly arranged in niches surrounded by sheepskin. Cubic stools placed at the center of the room provide a practical space for gearing up or unwinding in a convivial atmosphere.
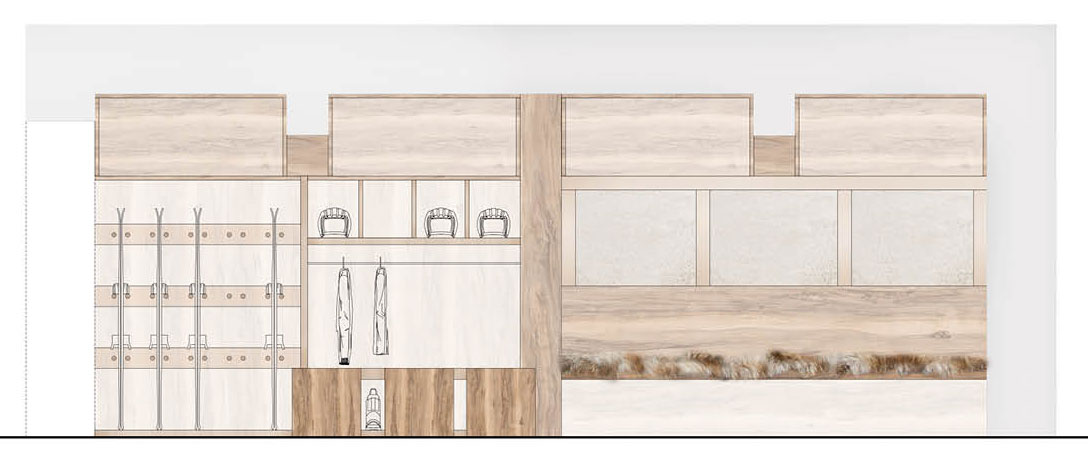
living room, dining room and kitchen
The main living room, warm as an embrace, features a central stone fireplace that crackles gently, diffusing the scent of burning wood. On either side, sofas draped with throws invite families to gather and share stories of the day, ski triumphs, and snowball fights. Embroidered patterns adorn cushions and tablecloths, evoking traditional Austrian costumes. Edelweiss embroidery here, arabesques that trace ancient tales there. In the center of the room, a contemporary rustic wooden coffee table gathers mugs of hot chocolate and board games around it.
The dining room, the heart of family meals, is dominated by a large, sleek wooden table. The wood’s grain tells the story of the tree, while an alabaster chandelier suspended above diffuses soft, even light. Around the table, chairs with generous wool boucle cushions offer both comfort and charm.
The open kitchen stands out with its light wood cabinets, accented by aged brass handles. The light marble countertop offers a generous and functional workspace for culinary creations. In the background, a backsplash of ceramic tiles with traditional motifs adds an artisanal and authentic touch.
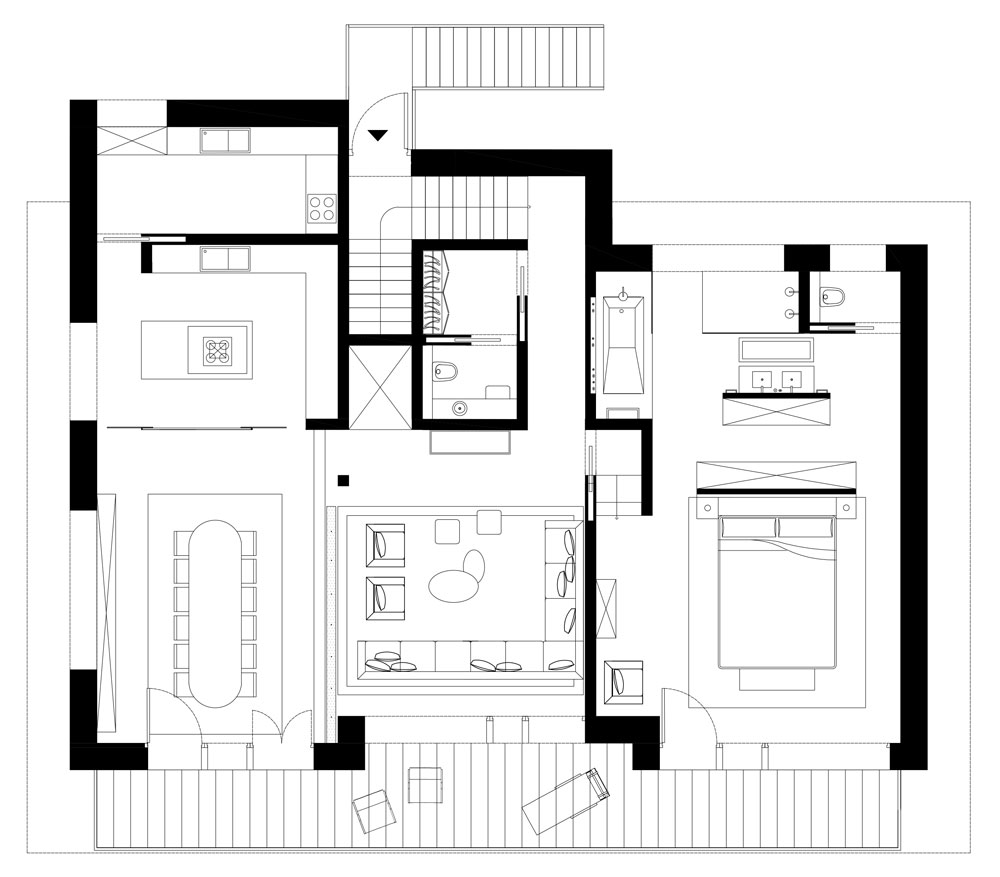
sweet night in the chalet
At night, a cozy warmth settles in the bedrooms, lined with light sheepskins reminiscent of snow. In the master bedroom, the bed rests against a headboard composed of sheepskin panels reaching up to the ceiling. The linen sheets are adorned with fine embroidery of Alpine flowers, welcoming tired bodies after a day outdoors. On either side, rustic wooden bedside tables hold small oak lamps that emit warm, soothing light.
At the foot of the bed, a bench covered in plush wool invites the placement of clothes or serves as a spot to sit while removing boots at the end of the day. A large window with small-paned glass frames the view of snow-covered mountains. Thick, light wool curtains edged with pine-green embroidery can be drawn for a more private, serene space. In the corner of the room, a weathered leather armchair offers the perfect spot to curl up with a throw and enjoy a last moment of reading or contemplation.
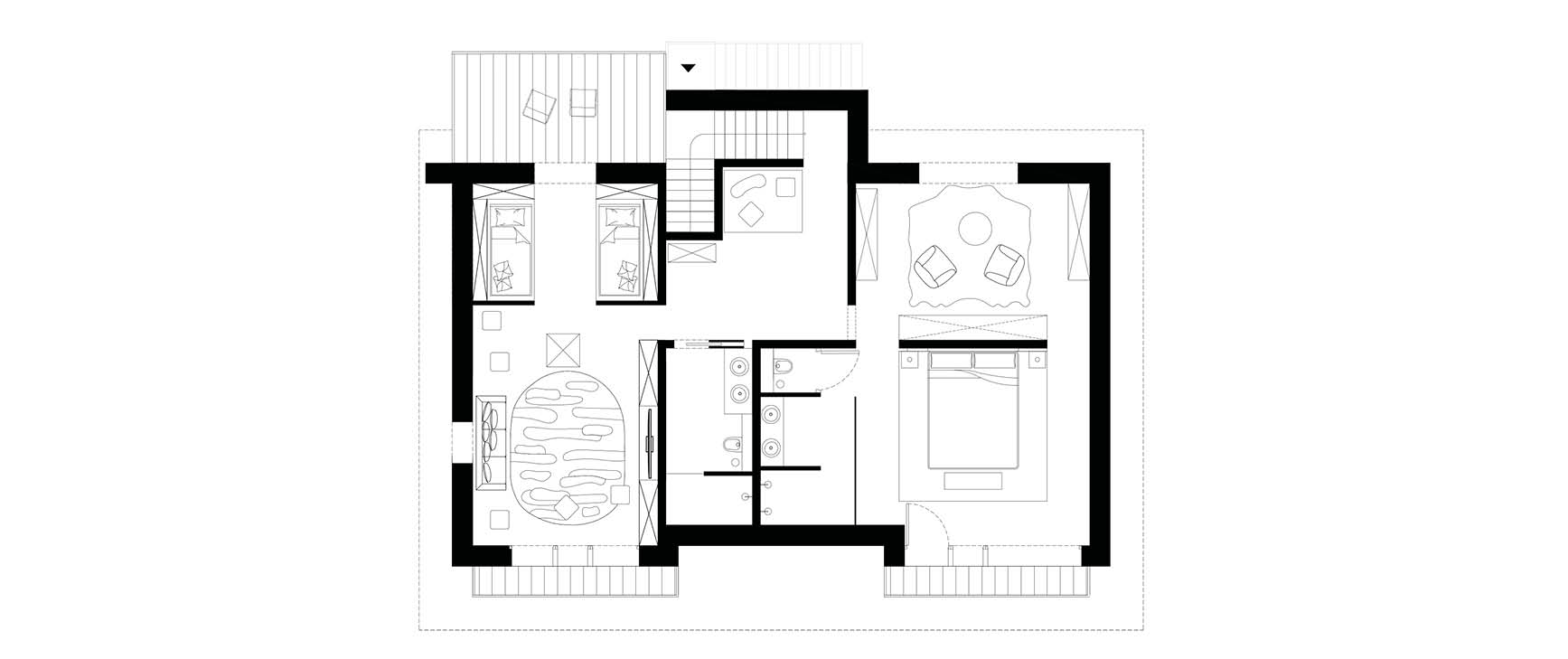
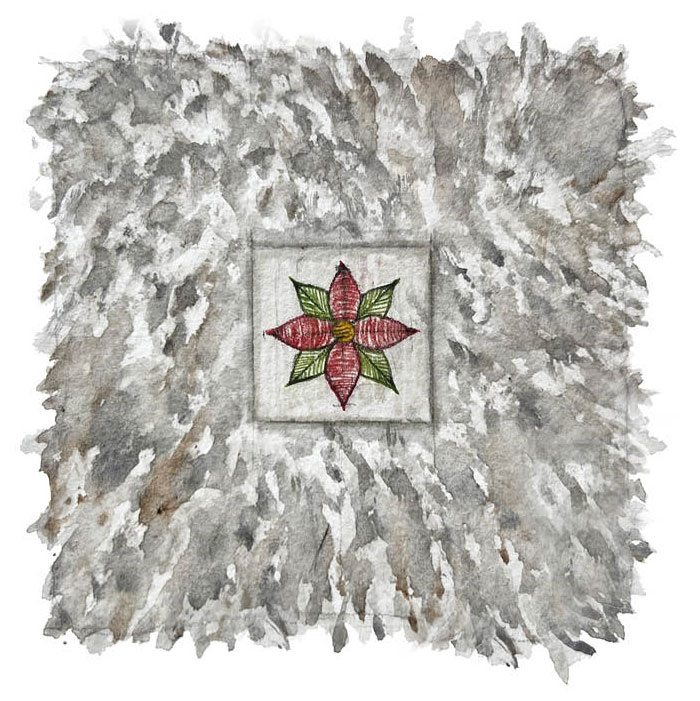
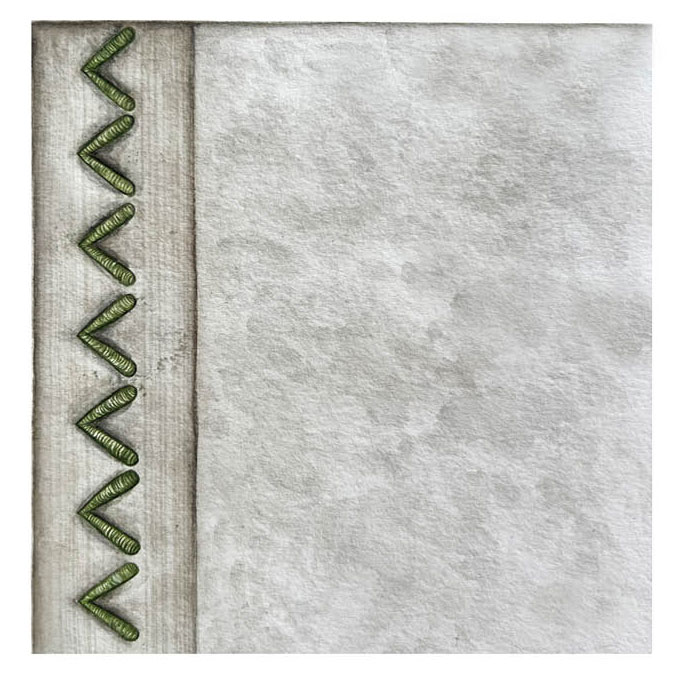
The staircase, covered in cushioned hide, muffles footsteps. The sculpted wooden railing, resembling intertwined roots, guides hands to the upper floor, where soft, dim lighting filters through wooden wall sconces. Bunk beds line each side of the dormitory space, each equipped with plush cushions and thick woven wool blankets. Small wool curtains provide privacy. Inside each bed, illuminated niches lined with sheepskin reveal rustic wooden shelves, perfect for storing a book or a warm mug.
At the center of the dormitory, a thick rug invites moments of play and shared laughter before bedtime.
