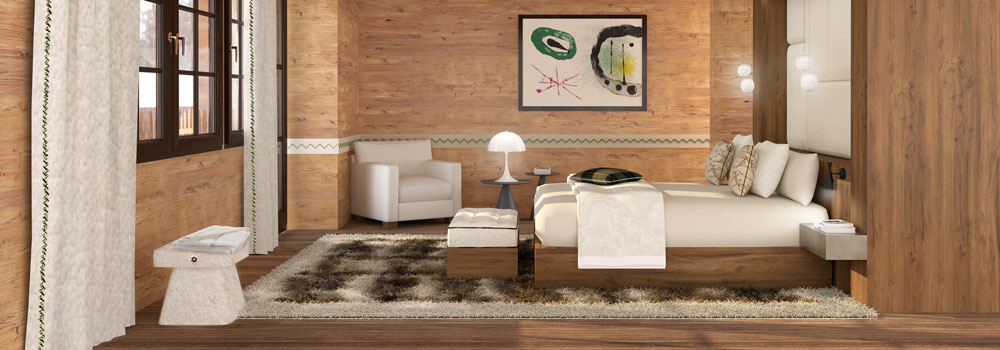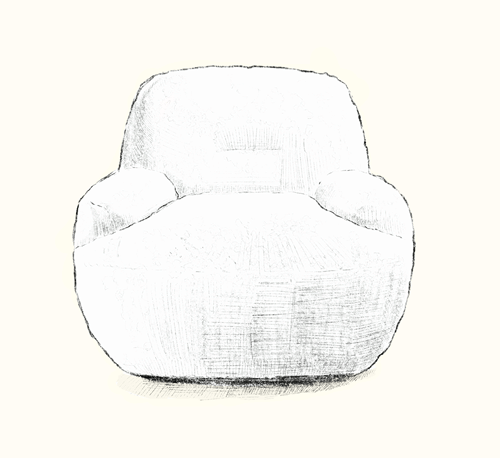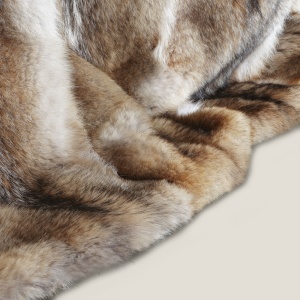Chalet Fever | An exceptional Chalet in Ischgl by Norki
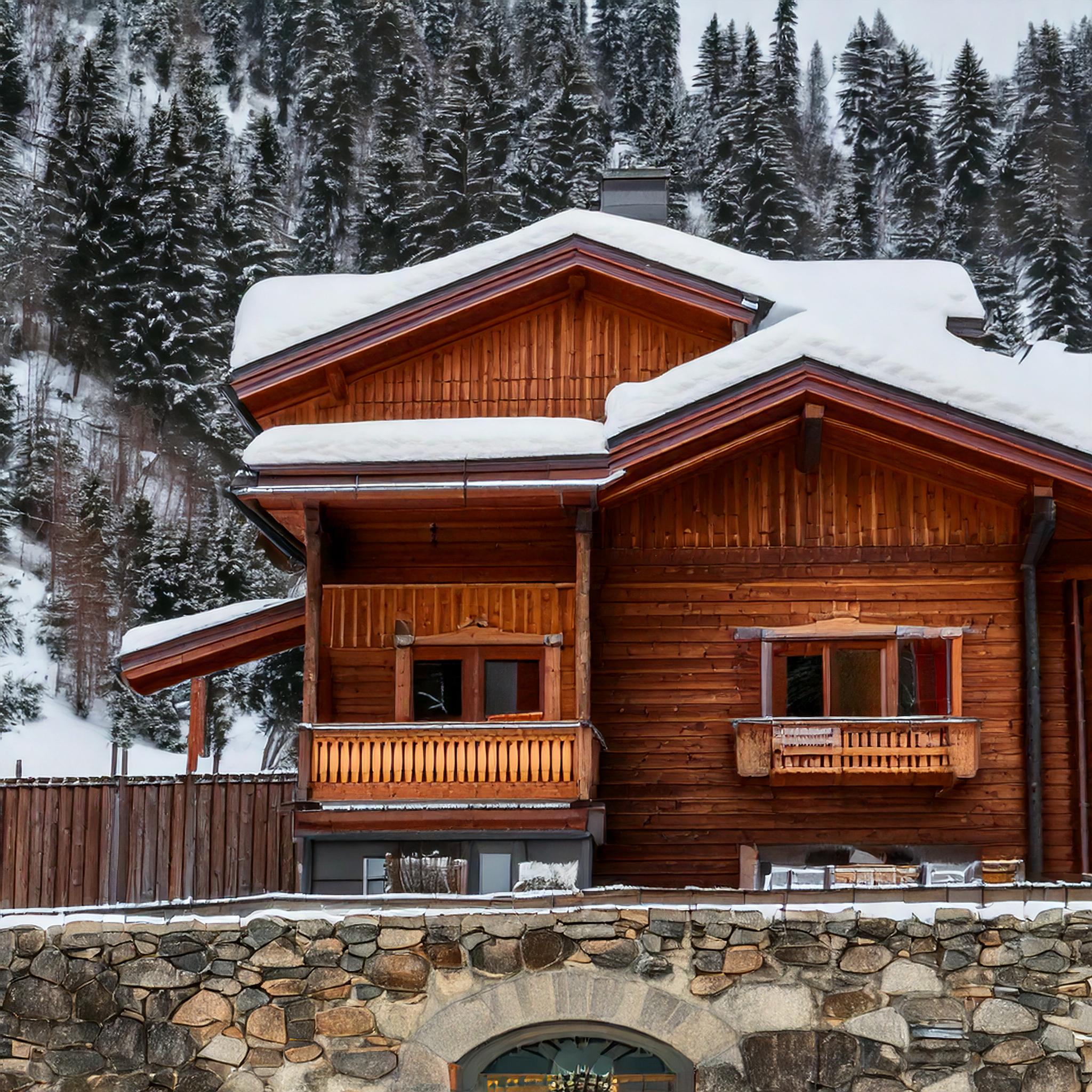
An exceptional chalet in Ischgl :
A realization by Norki, specialists in chalet decoration.
Nestled at the foot of Ischgl's majestic slopes, in a realm where nature reigns supreme, Norki has had the immense privilege of designing and fitting out a unique chalet. This project embodies a subtle blend of the rustic elegance of Alpine traditions and the modern demands of luxurious comfort. Spanning 450 square meters over two floors, this mountain retreat has been conceived to offer a warm and authentic haven of peace to its occupants.
Here are the features that make this chalet truly exceptional.
An Architecture Inspired by Alpine Traditions
The chalet's exterior design is an ode to the region's traditions, combining natural materials and sculpted details to evoke the authenticity and soul of Austria.
Aged solid wood and raw stone façade: The chalet's facade reflects timeless robustness. The wood, weathered by time, displays warm brown hues that blend harmoniously with the dark gray stones, giving the chalet a rustic yet refined appearance.
Enchanting lighting: At nightfall, recessed lights under the roof overhangs cast a soft, golden glow, creating a magical atmosphere while highlighting the natural textures of the wood and stone.
a charming setting
Nestled in the heart of pristine nature, the chalet blends seamlessly into its surroundings, offering a true immersion in Alpine beauty.
Majestic snow-covered firs: Surrounded by centuries-old trees with branches weighed down by snow, the chalet exudes serenity and majesty. These firs, with their deep green, form a striking contrast with the immaculate whiteness of the landscape.
Inviting stone path: A carefully cleared path leads visitors to the main entrance. Enhanced with details like rough wooden benches or carved log holders, this path invites you to discover the warmth within.
Mountain panorama: From every window or balcony, the view is breathtaking, overlooking snow-capped peaks, creating a constant connection with the grandeur of the Alps.
Warm, functional living spaces
Ground Floor: A Functional and Refined Ski Room
The chalet's interior has been designed to combine comfort, conviviality, and a showcase of natural materials. On the ground floor, the ski room perfectly illustrates this harmony by offering a space that is both functional and refined, a true transition between the icy exterior and the warm interior. From the entrance, textured wood walls and ceilings create a soothing and welcoming atmosphere. Clever storage solutions allow you to store helmets, gloves, and goggles in built-in niches, enhanced by warm details such as sheepskin. For optimal comfort, benches covered in wool and practical stools invite you to get ready or take off your boots in a convivial atmosphere after a day on the slopes.
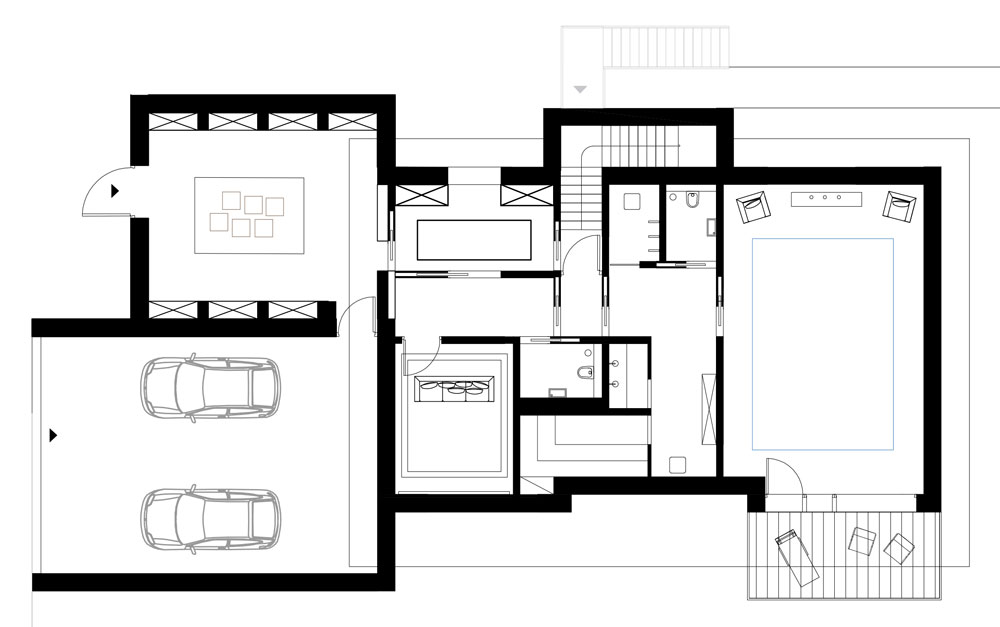
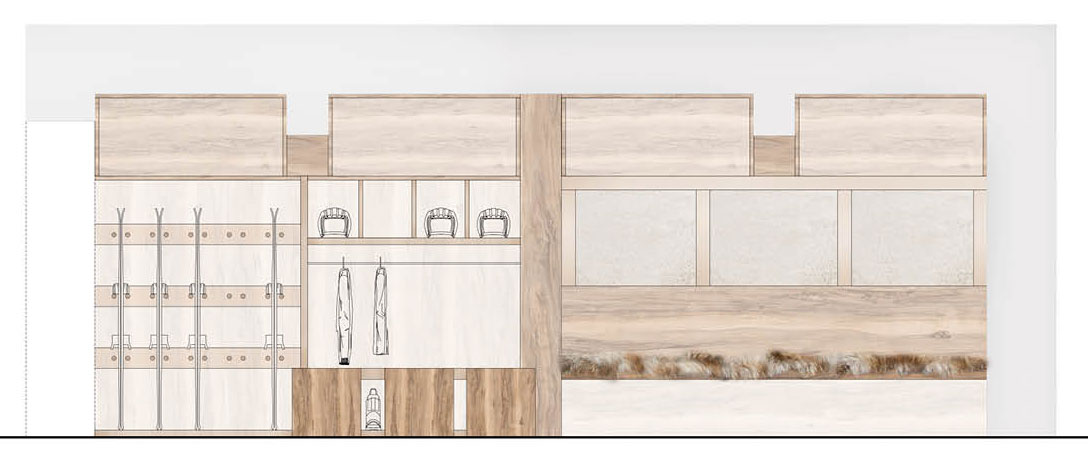
Living room, dining room, kitchen
The main living room is the vibrant heart of the chalet, a space where family gathers in an ambiance blending luxury, tradition, and warmth. The central stone fireplace, a true centerpiece, radiates gentle heat and fills the room with the soothing scent of burning wood. The cozy furnishings, from Norki's collections, invite relaxation with generously sized sofas adorned with plaids and embroidered cushions. Every detail of the decor, from the tablecloths with Alpine motifs to the arabesques of the cushions and thick curtains, celebrates Austrian traditions and craftsmanship, adding a touch of authenticity to the space.
The dining room and open kitchen extend this convivial atmosphere. The large, raw wooden table, with its natural grains, becomes the center of shared meals, bringing family and friends together in a warm spirit. The kitchen, elegant and functional, combines modernity and craftsmanship with its light wood cabinets, marble worktop, and traditional ceramic backsplash, creating a space that is both practical and refined.
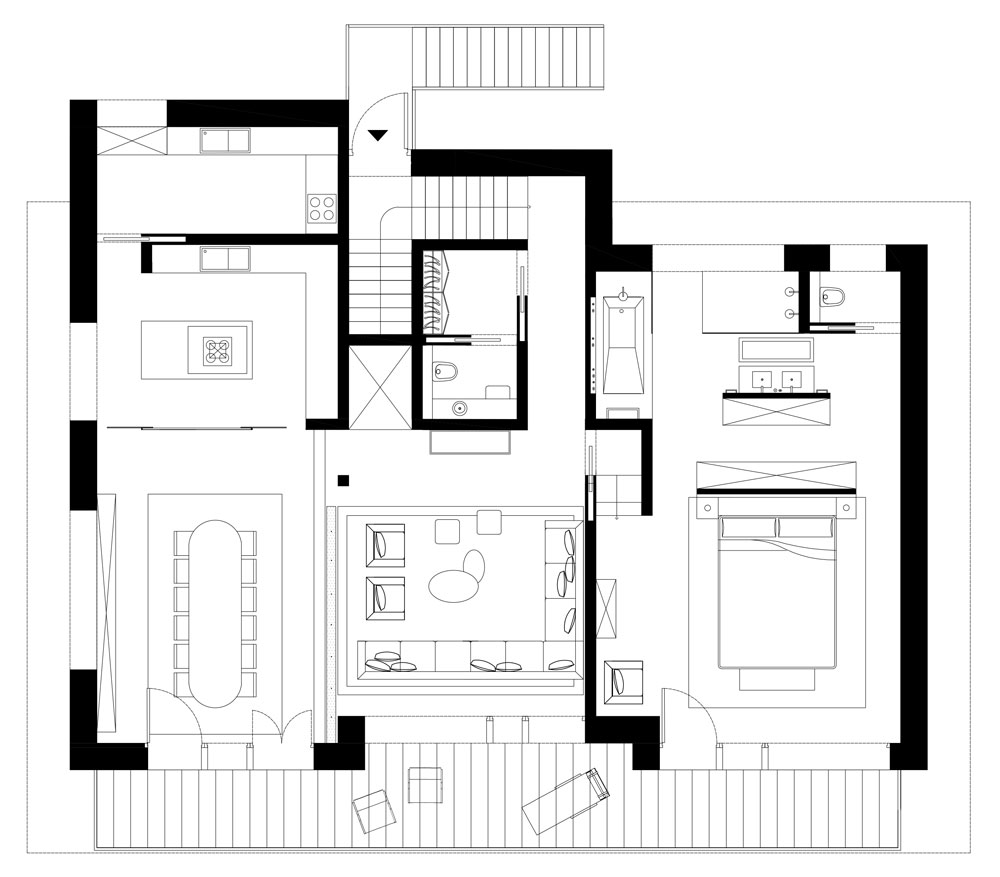
Des Chambres Cocooning pour des Nuits Rêvées
Each bedroom has been conceived as a true cocoon of comfort, combining natural materials with carefully studied details. The master bedroom invites serenity with its bed adorned with an upholstered headboard made of sheepskin, evoking softness and warmth, and its panoramic mountain view, beautifully framed by large embroidered wool curtains. A soft wool bench and a worn leather armchair complete this space, perfect for relaxation. The children's dormitory, on the other hand, offers a playful and soothing atmosphere with its bunk beds equipped with individual curtains for privacy, niches illuminated by soft LEDs for storing books and objects, and a large central rug, ideal for games and shared laughter before bedtime.
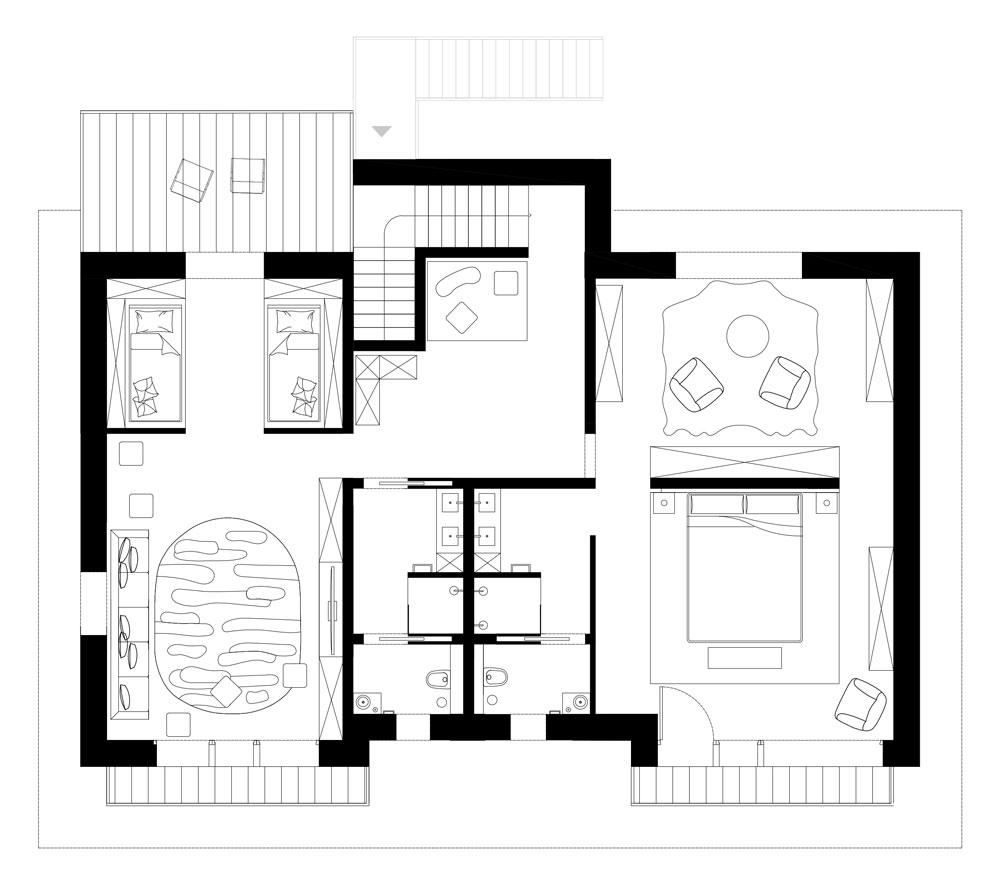

Refined details and finishes
Every corner of the chalet has been designed to combine aesthetics and functionality, creating a warm and refined ambiance. The sculpted wooden staircase, with its handrail reminiscent of natural roots, adds an artistic and organic touch that blends harmoniously with the overall design. The subdued lighting, diffused by wooden wall sconces, bathes the spaces in a soft glow, perfect for peaceful and cozy evenings. Finally, natural textiles such as furs, wool, and leather blend together in each room, enhancing the chalet's authentic and enveloping atmosphere.
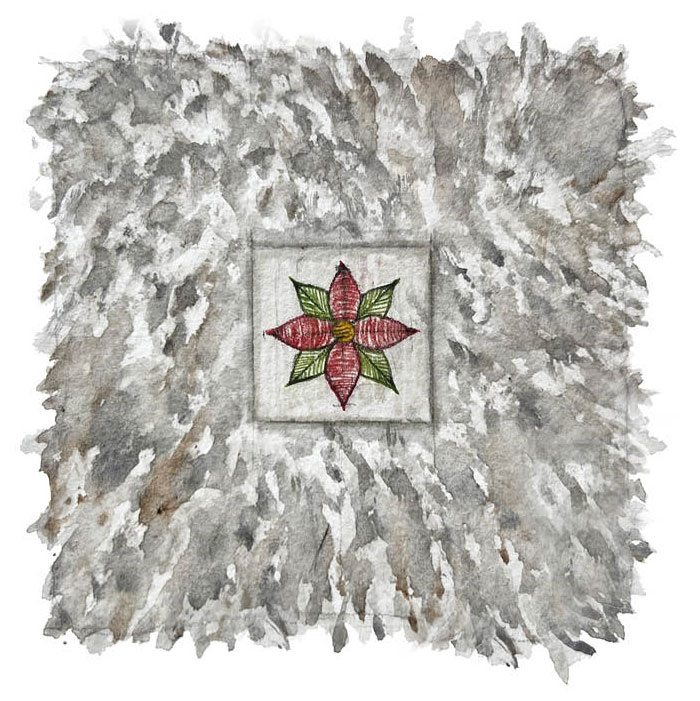
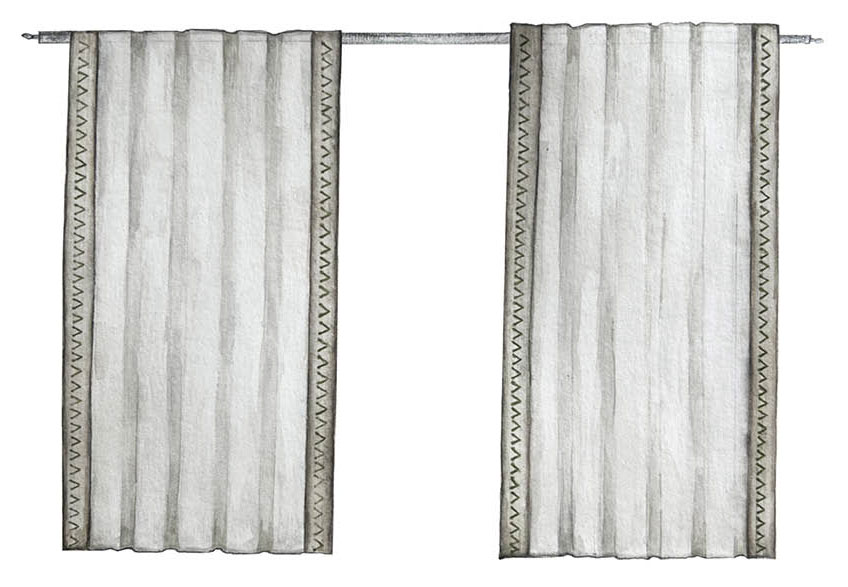
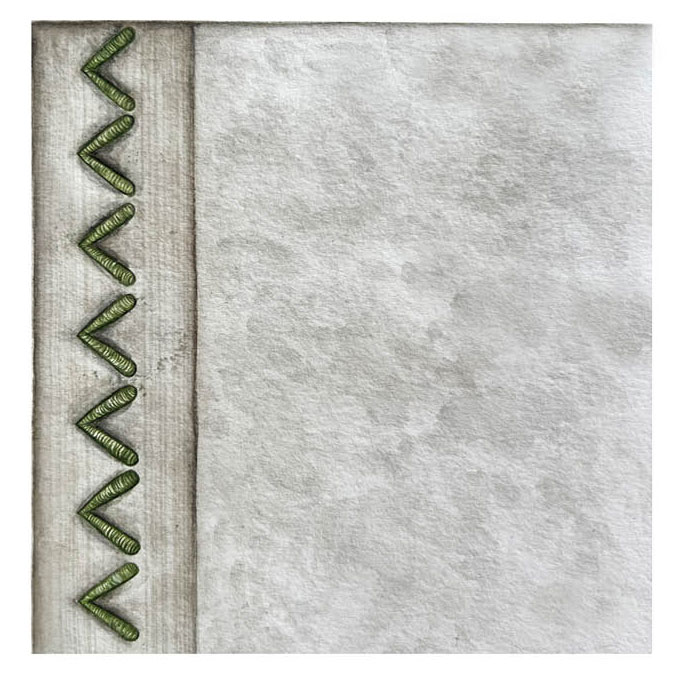
A Project That Tells a Story
This chalet, designed by Norki, is more than just a home. It’s a true sensory experience where the beauty of Alpine traditions intertwines with comfort and style. Every detail, every material, every space reflects our passion for craftsmanship and our commitment to creating unique places.
If this project inspires you, contact us to discuss your desires and dreams. At Norki, specialists in chalet decoration, we transform your ideas into unforgettable retreats.
Explore ourmountain projects!
